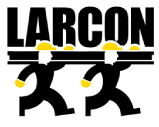We Can Remove Any Wall In Your Home To
Make An Open-Concept Floor Plan.

Remodelling by the Pros.
LARCON specializes in removing Residential & Commcercial Load Bearing Walls for clients all over the Greater Toronto Area. We are dedicated to changing the structural layout of your house by removing walls and providing innovative structural expertise that will make your house become irresistible for years to come. Click below to find out how LARCON can maximize your potential.
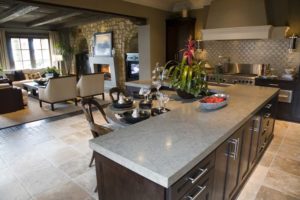
Distinctly Expert.
We have distinctive expertise in Load Bearing Wall Removal. House Flipping/selling, renovation or home improvement, be rest assured that after our work, the new homeowner will be impressed and the value of your house will definitely improve beyond your imagination. Let the professionals at LARCON handle your next major home renovation and begin enjoying your beautiful home today.
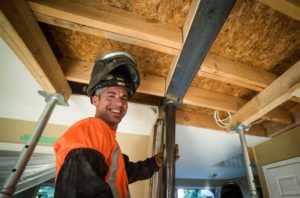
Load Bearing Removal.
This is the right time to transform that old office structure or building to a contemporary edifice with floor plans to connect family rooms and kitchens or personal offices to other important part of the department in a cost effective, distinctive and efficient manner. The folks at Larcon Structural can accomplish Load Bearing Removal task within a short time to give you rest of mind and make you become proud of your house.
LARCON Structural is a family owned company specializing in open concept spaces since 2013.
In that time, we have removed over 700 Load Bearing Walls to create open concept layouts for customers all over the GTA & GHA. We specialize in the Design, Engineering & Construction of Load Bearing Wall removal projects.
Over the years, we have satisfactorily remodelled, renovated and removed the load bearing walls clients all over southern Ontario. With an experienced management team that has worked in the building industry for more than 60 years, we have the edge over our competitors because we understand the need of our customers and we are poised to delivering trail-blazing services.
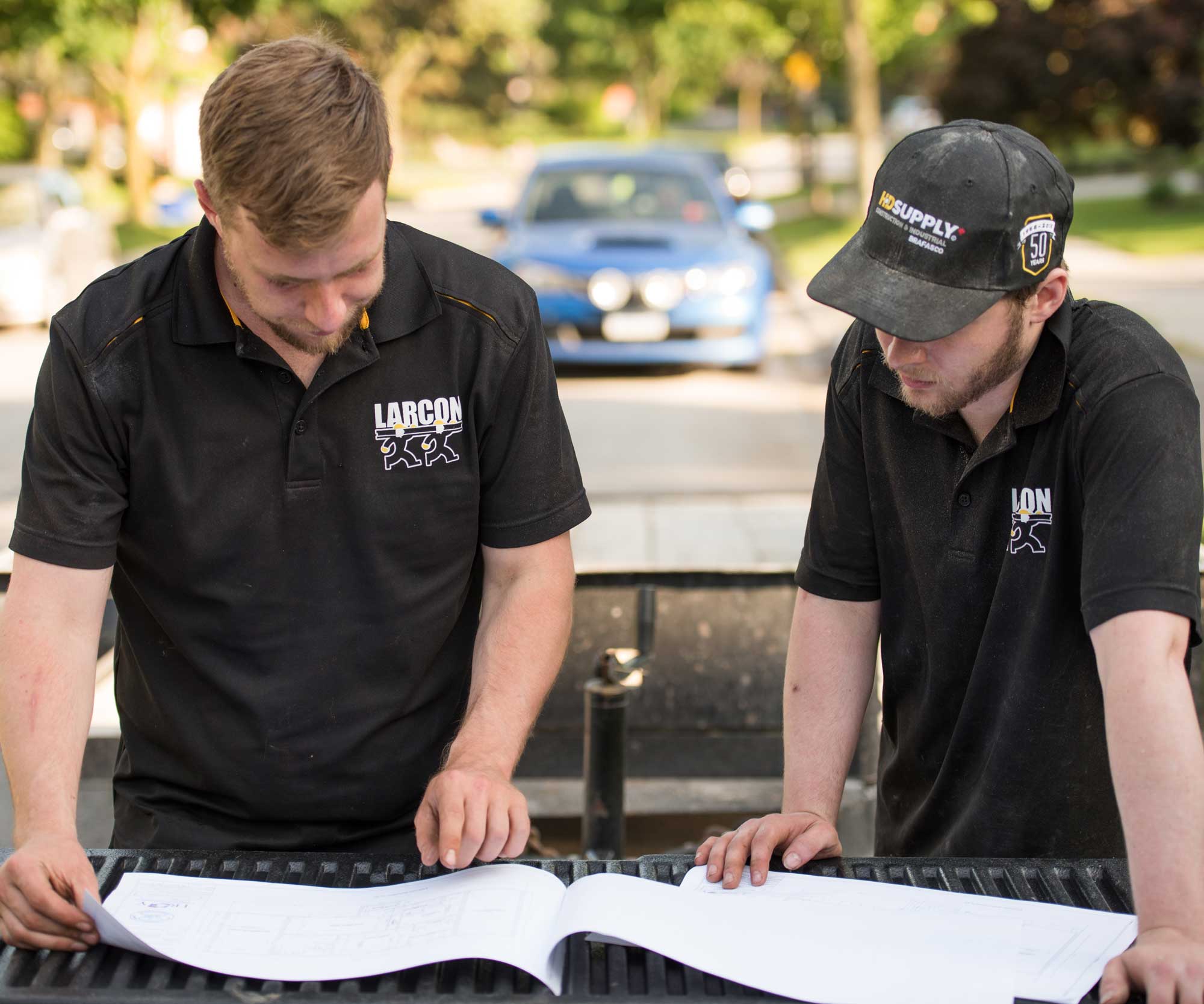
Load Bearing
Wall Removal
Structural
Remediation
Floor Plan
Modernization
Home Additions
& Construction

A Full-Service Designing, Engineering and Construction Team.
We are your one stop shop to remove your Load Bearing Wall. Altering the original structure of your house is not a DIY project. Our expertise and professionalism will exceed your expectations and we will create the house you are proud to call home. Our services include:
- Consultations
- Structural Engineering and Design
- Building Permits
- Load Bearing Wall Removal
- LVL Beam
- Flitch Beam
- Steel iBeam
- Lifting Sagging Floors
- Framing
- Additions/Extensions
- New Builds
- Footings
- Welding

We begin with a FREE consultation in the comfort of your home.

Our engineers will create structural drawings based on your feedback

We secure and manage all building permits required for the project.

We begin work on-site and create the space you’ve always been dreaming of.
Recent Projects for our Valued Customers
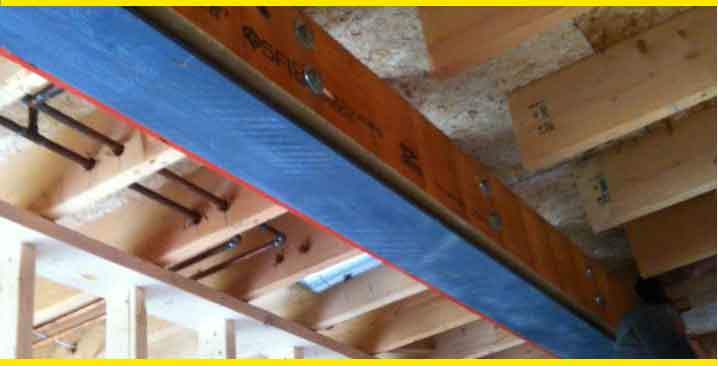
Vince from Missisauga, Ontario
Vince was looking to make his whole main floor open concept in order for a better layout for his young family. We removed 3 Load Bearing Walls and installed 2 Steel iBeam’s. One of those Steel iBeam was the heaviest we have installed on a Residential project. It was 32′ in length and weighed in at 1650 lbs.
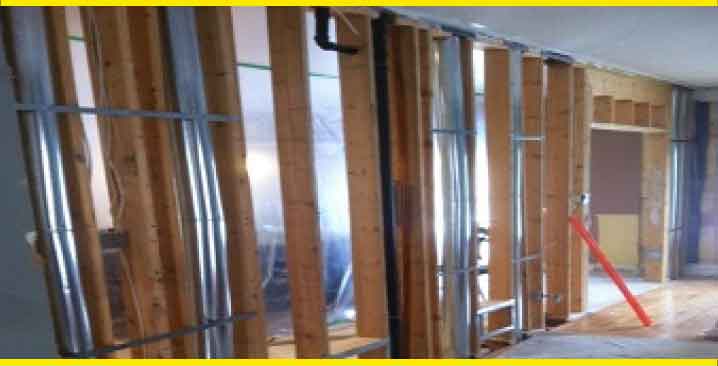
Sava from Missisauga, Ontario
Challenging, but rewarding. We worked with Sava to achieve his vision of an open concept floor plan – however, we had a couple problems to overcome. We couldn’t complete any work in the Basement as it was newly renovated and there were multiple HVAC pipes, returns and plumbing in the wall. We installed a 19′ LVL Beam, rerouted 5 Heat Ducts, 2 Cold Air Returns and the main Plumbing Stack. The outcome was exactly what Sava was looking for
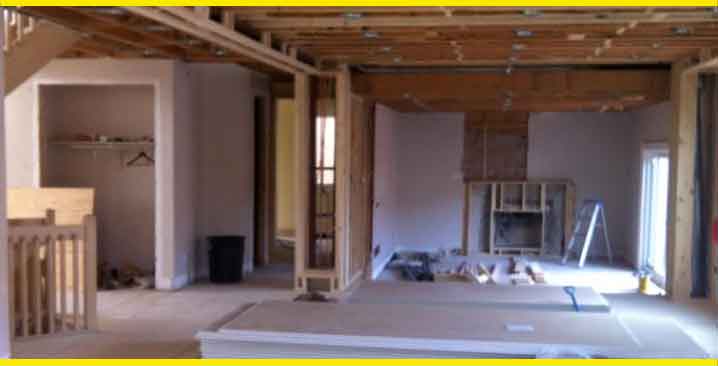
Bobby from Richmond Hill, Ontario
This project located in Richmond Hill was both challenging and exciting. Working with our Engineers and the Client, we designed an open concept environment for this young and growing family. The project consisted of creating 5 Footings in the Basement and removed 3 Load Bearing Walls on the Main Floor.
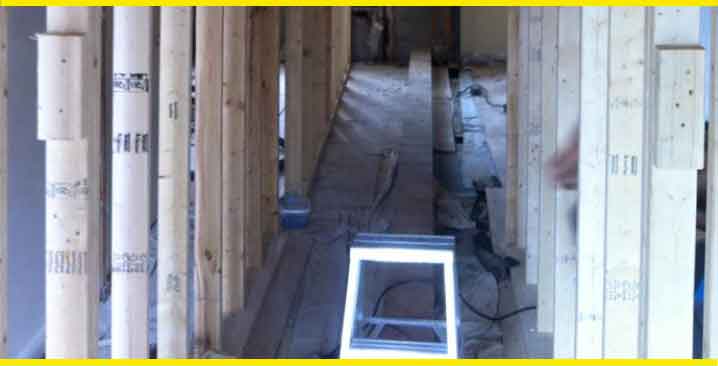
Ted from Richmond Hill, Ontario
This was one BIG project! Located in Richmond Hill, we removed 2 Load Bearing Walls, 2 Partition Walls, extended 30′ of Floor Joists at 18ft lengths, laid 2500 sqft of Subfloor, made 1 footing and installed a 32′ Steel iBeam that weighed in at 1450 lbs. The end result is BEAUTIFUL.
LARCON is Ready to Make Your Dreams a Reality. Are you Ready?

“A Stress Free Event”
“We ended up going with LARCON’s quote as he was very professional and their price was competitive. The project ended up taking 1 day less then originally estimated. I would have no problem referring LARCON to anyone considering removing a load bearing wall.”
– Maria from Newmarket, Ontario

“Professional, Affordable.”
“LARCON was recommended to us by our neighbour. I’m glad we had them around as they were very knowledgeable and were able to help us with designing. The crew worked longer hours to meet our deadline. Very professional, clean and affordable. Would be happy to recommend LARCON.”
– Kumar from Brampton, Ontario

“Thrilled With The Process & Results”
“LARCON worked alongside their Engineers to produce a plan to safely remove the load bearing walls but also give us the layout we wanted. LARCON was able to handle the building permit with the city as well as coordinate with the other contractors.”
– Vince & Sheryl from Mississauga, Ontario
